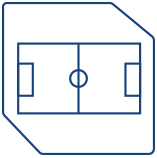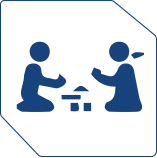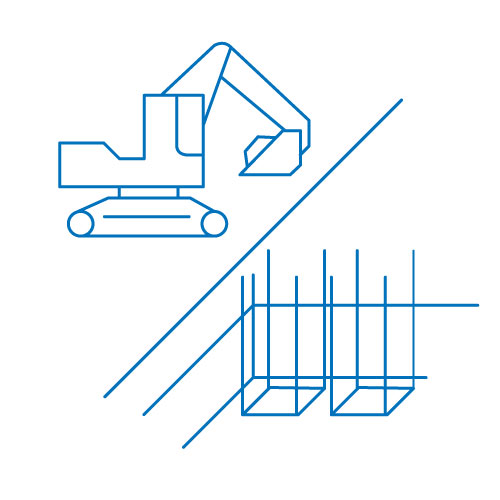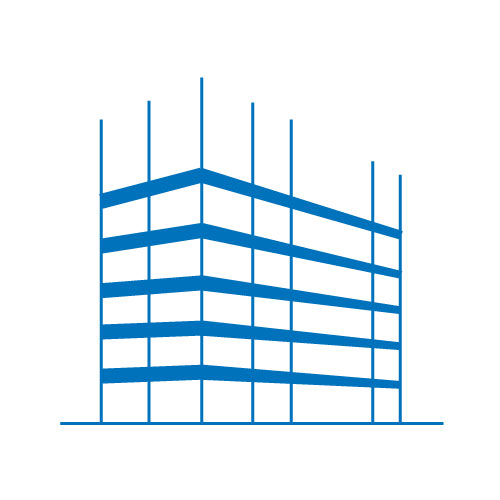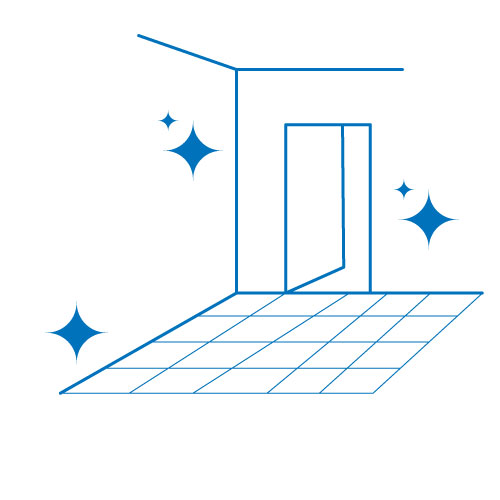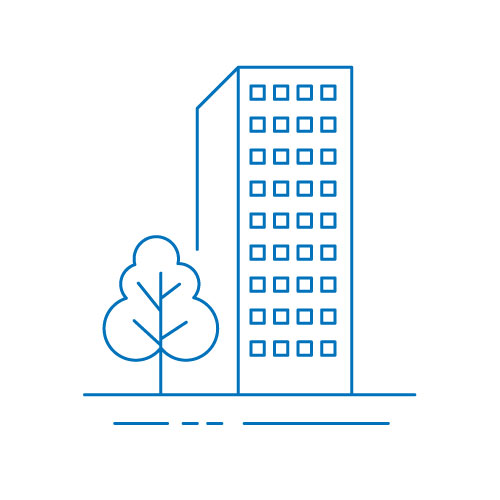The name Imperial is just so apt. No common road, or crowded main avenue for you. A private road takes you to this home; its gates, exclusive, private, secluded.Imperial is in the middle of Hiranandani Estate. Yet away from the crowd.
Imperial is a seven floor project that is meant to create a close-knit community where neighbours know neighbours and can form healthy, life-enhancing relationships.
The design is a unique fusion of a beautifully designed columnar exterior with a Mondrian inspired approach to the facade and a look made up of rectangular glass window arrangements. The colours are understated with just a touch of Grecian architecture to embellish the modern with the classical.
The standout feature is that we have a choice of home configurations. You can choose between 1 or 2 or 3 BHK homes on any floor. Each home comes with the best of international-class fittings, Euro-style tiling and chic accessories. The kitchen is modular, the electricals are high-rated for safety and the bathroom fixtures are top-of-the-line.The layout affords complete freedom for the design you have in mind. There is an openness that allows the breeze in and for the light to come through. The outlook should be bright, whether it is your home or your life.





